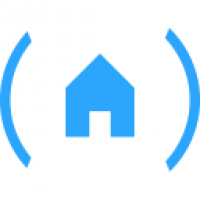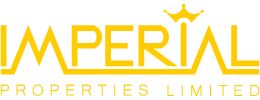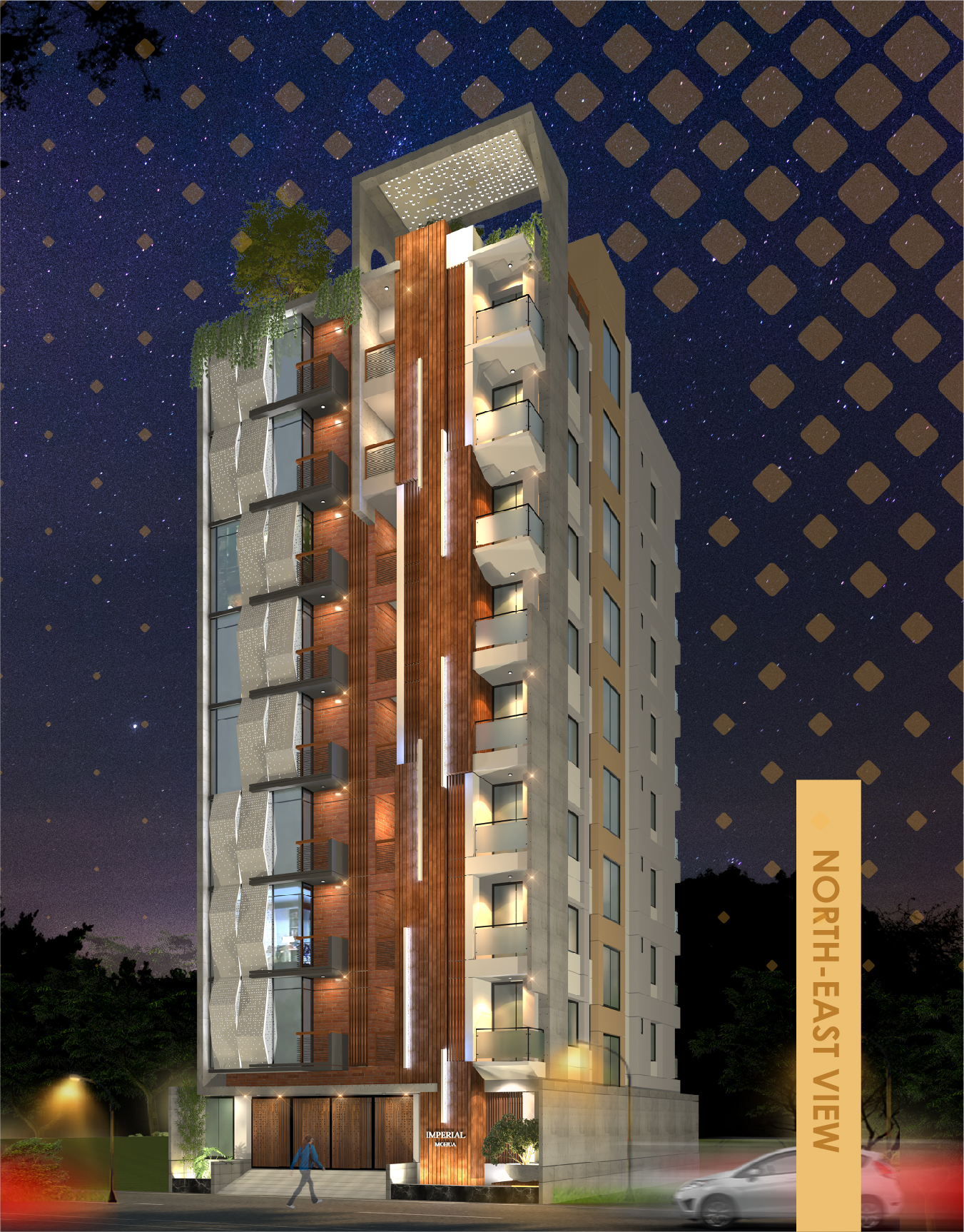Imperial Mohua
Imperial Mohua
Project At A Glanc
- Name Of The Project: Imperial Mohua
- Address: 08/06 Sonadanga R/A (1st Phase )
- Number Of Unit: 2 Unit Per Floor
- Road Width: 30 FT
- Building Type: 9 (Nine) Storied Residential Building
- Size Of Flat: Unit : A-1210 SFT (Including Common Space). Unit : B-1225 SFT (Including Common Space)
- Developer: Imperial Properties LTD.
Descriptions
- Descriptions: IMPERIAL PROPERTIES LTD is dedicated to develop functionally and architecturally gorgeous building for your comfortable and convenient Living. "IMPERIAL MOHUA" is one such Nine Storied Residential Apartment building located at Sonadanga R/A (1st Phase) Khulna." IMPERIAL MOHUA" consists of comfortable sized rooms, toilets, Kitchen and verandas designed to meet your taste and give you a desirable home with cosy family environment. For the community, the building features car parks, reception, waiting, well designed relaxing rooftop and verandas. For the safety and convenience of the residents well secured entry is ensured with guard room. There is also a standby generator for emergency during power failure. "IMPERIAL MOHUA" apartment building is located within close proximities of Schools, Colleges, Hospitals, Medicine & Grocery Shops. We hope you will have a joyous living at "IMPERIAL MOHUA"
Features & Amenities
- Main Entrance Door: Solid decorative main entrance door with door chain, door viewer, doorbell switch, door handle, safety lock & apartment number.
- Internal Doors: All Internal doors will be Veneered flush door and solid wooden frame with French polish.
- Bathroom Doors: Bathroom doors will be standard quality U-PVC plastic doors.
- Windows: Sliding windows with aluminium section & 5mm thick clear/silver/coloured glass, mohair lining and rain water barrier, standard security grill in every window.
- Paint: Weather coat paint for exterior walls. Smooth finish plastic paint all interior walls and ceilings in pleasant colour.
- Bathroom Features Masterand Other Toilets: Standard sanitary wares in all bathrooms. Standard tiles up to the ceiling on wall and glazed files on the floor. Standard Chrome plated fittings. Mirrors in bathroom with overhead spotlights. Showerheads, towel rails, soap cases and tissue paper holders & essentially correct graded floor slope toward the water outlets. Floor Finish with standard homogeneous ceramic
- Floor Finish: Floor Finish with standard homogeneour ceramic tiles.
- Kitchen Features: One highly polished stainless steel kitchen sinks with mixer. Electric points for running mixer, microwave oven etc. Provision for tiles up to 7' at the backside of the burner and sink. homogeneous floor tiles on the floor.
- Utility Features: Standard concealed wiring in UPVC for lights, fans. sockets, plug points, TV antennas- intercom and other outlets. Standard fittings, electric switch sockets and fixtures in wall and ceiling. flushes fan hooks in ceiling, points for refrigerator/freezer, music centre etc. Socket points for electric geysers
- General Amenities: Guard room in the main entrance. 24/7 CC TV central supervision. Intercom connected with reciption, guard/caretaker room. Grills in every window of each apartments unit. 1 (One) standard passerger lift. Standby generator will be provided. Standard water pump, standard sub-station concealed electric, telephone and water supply lines. Emergency light for each floor stair. Secured with grill and covered car parking. Large water reservoir.
Floor Plans
Powered by Estatik




