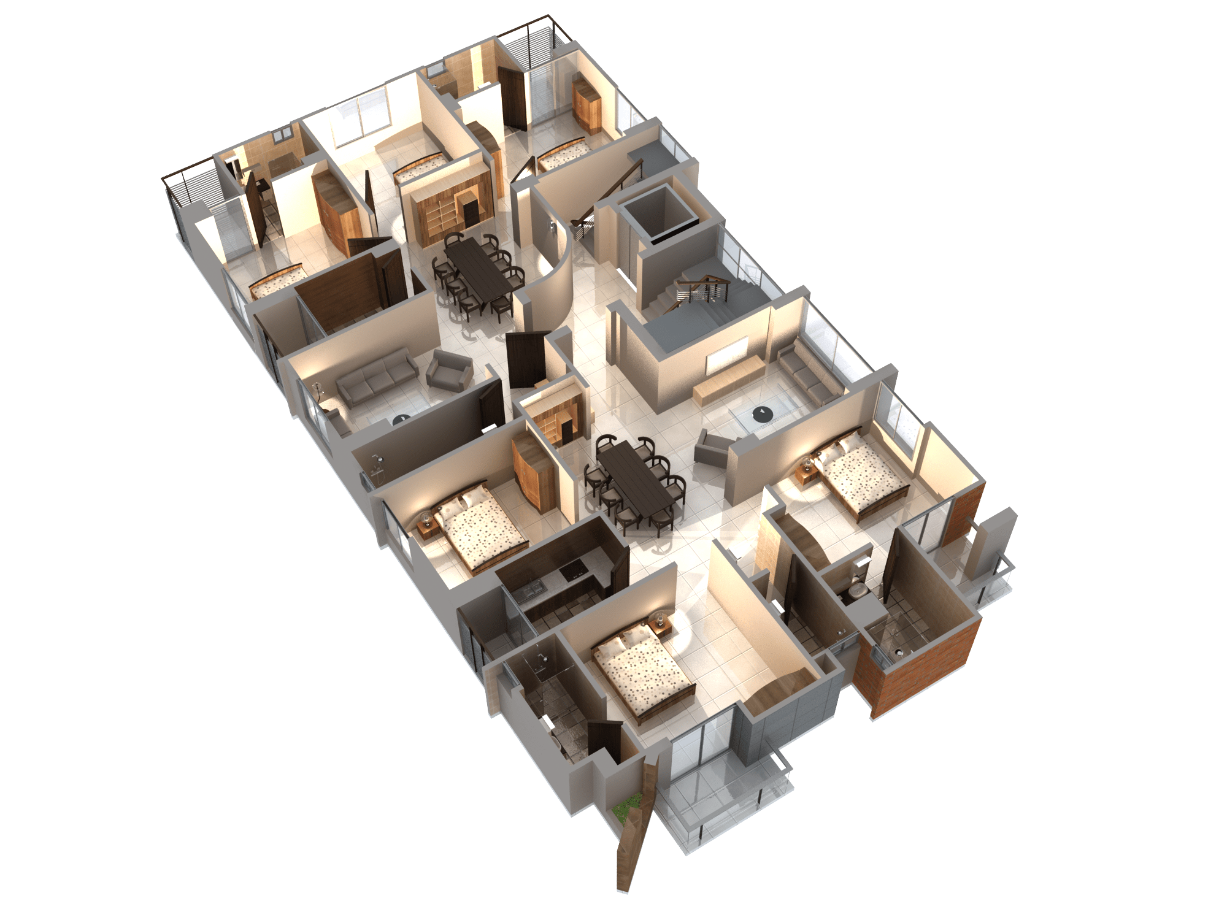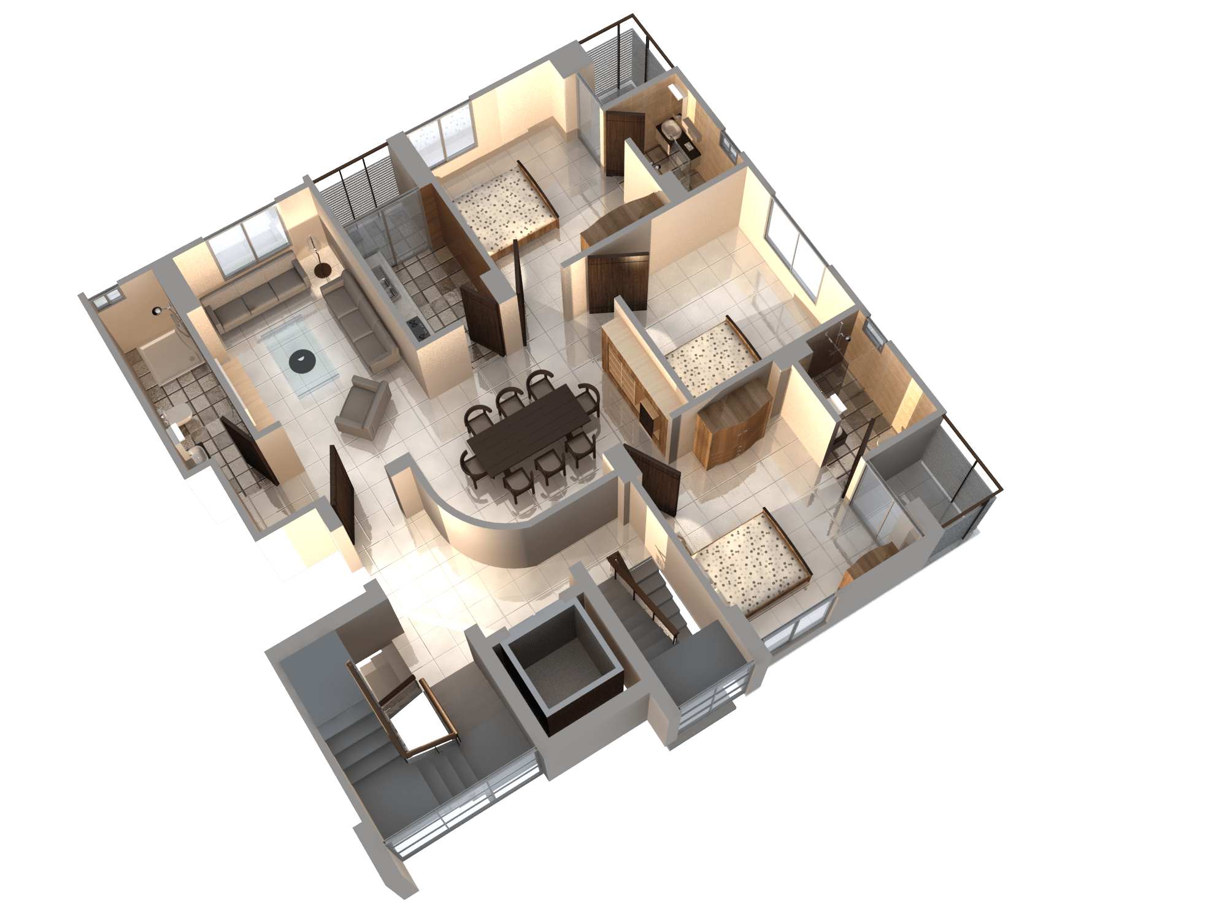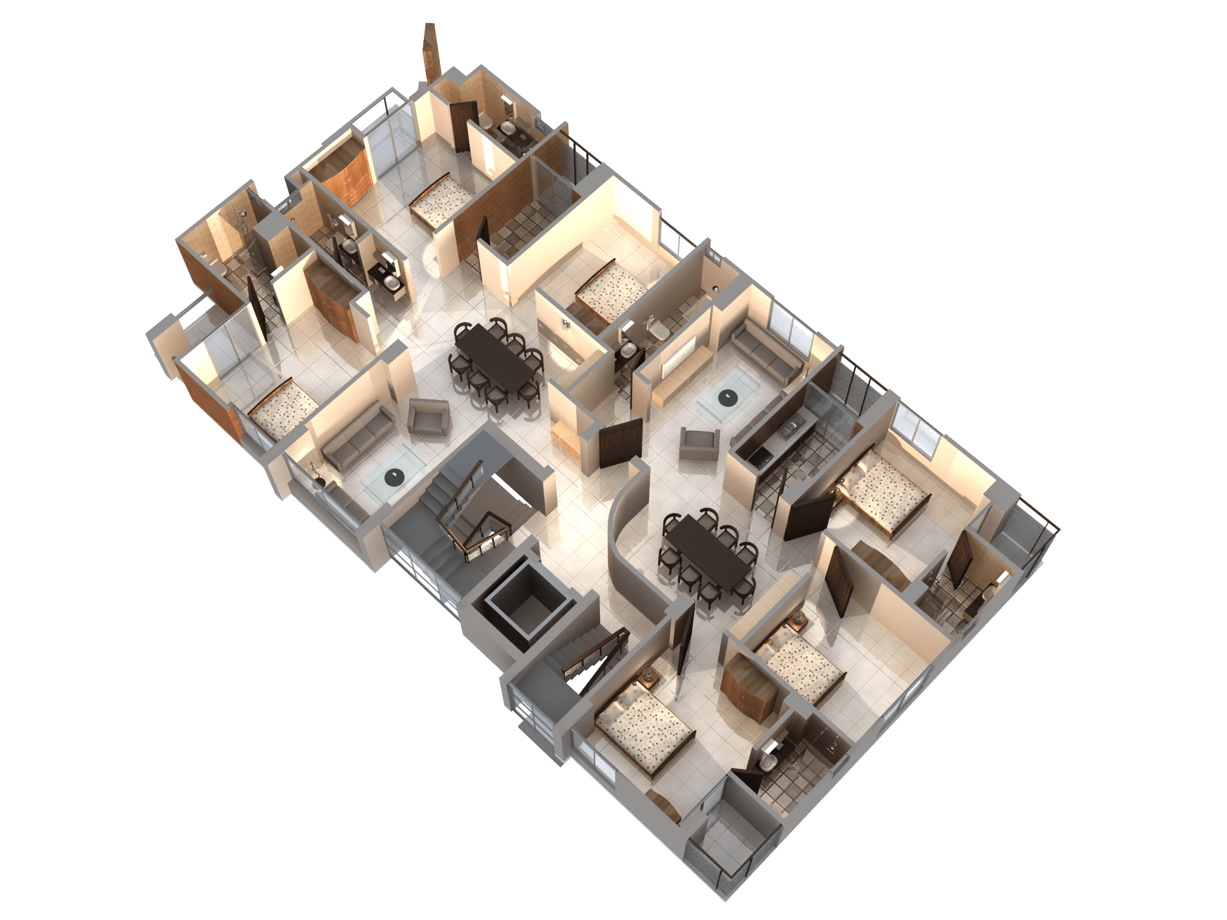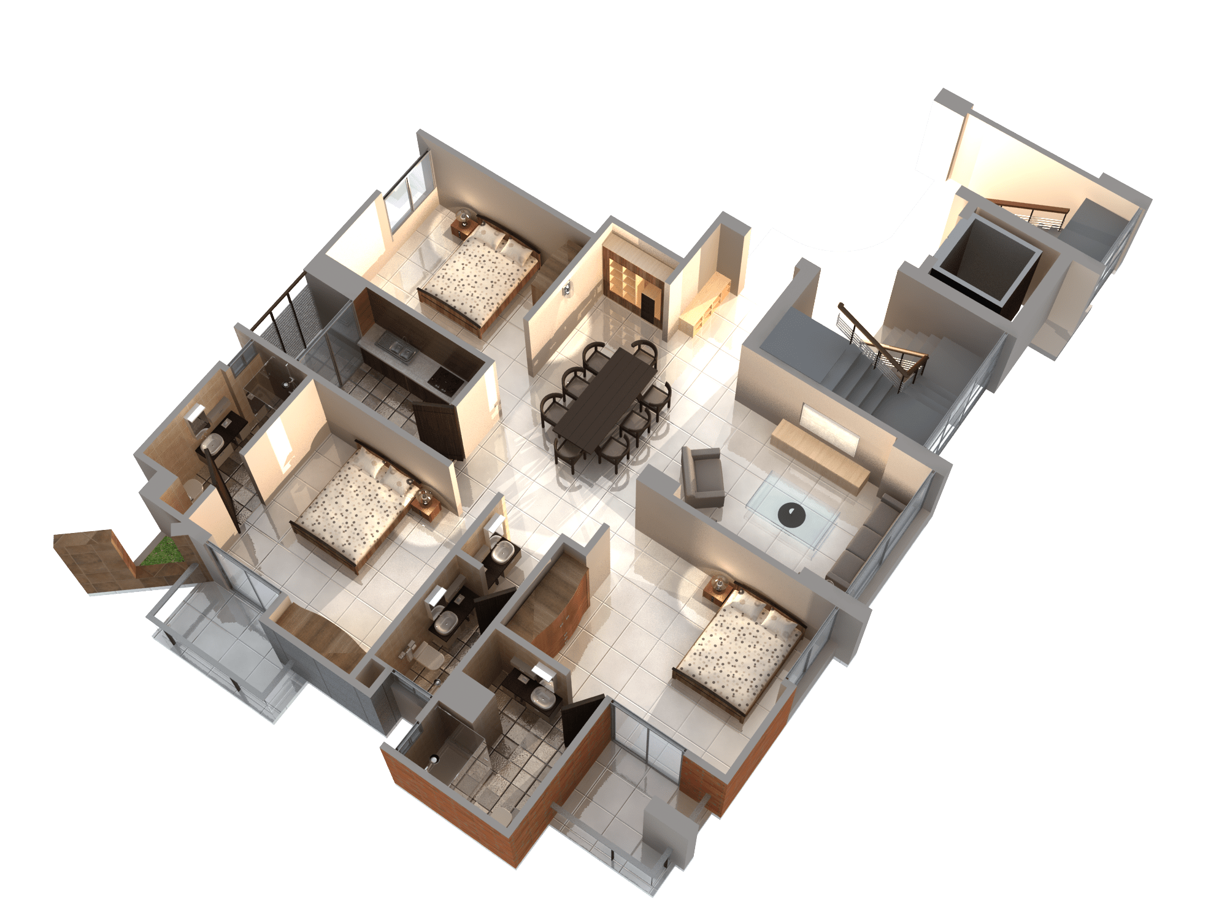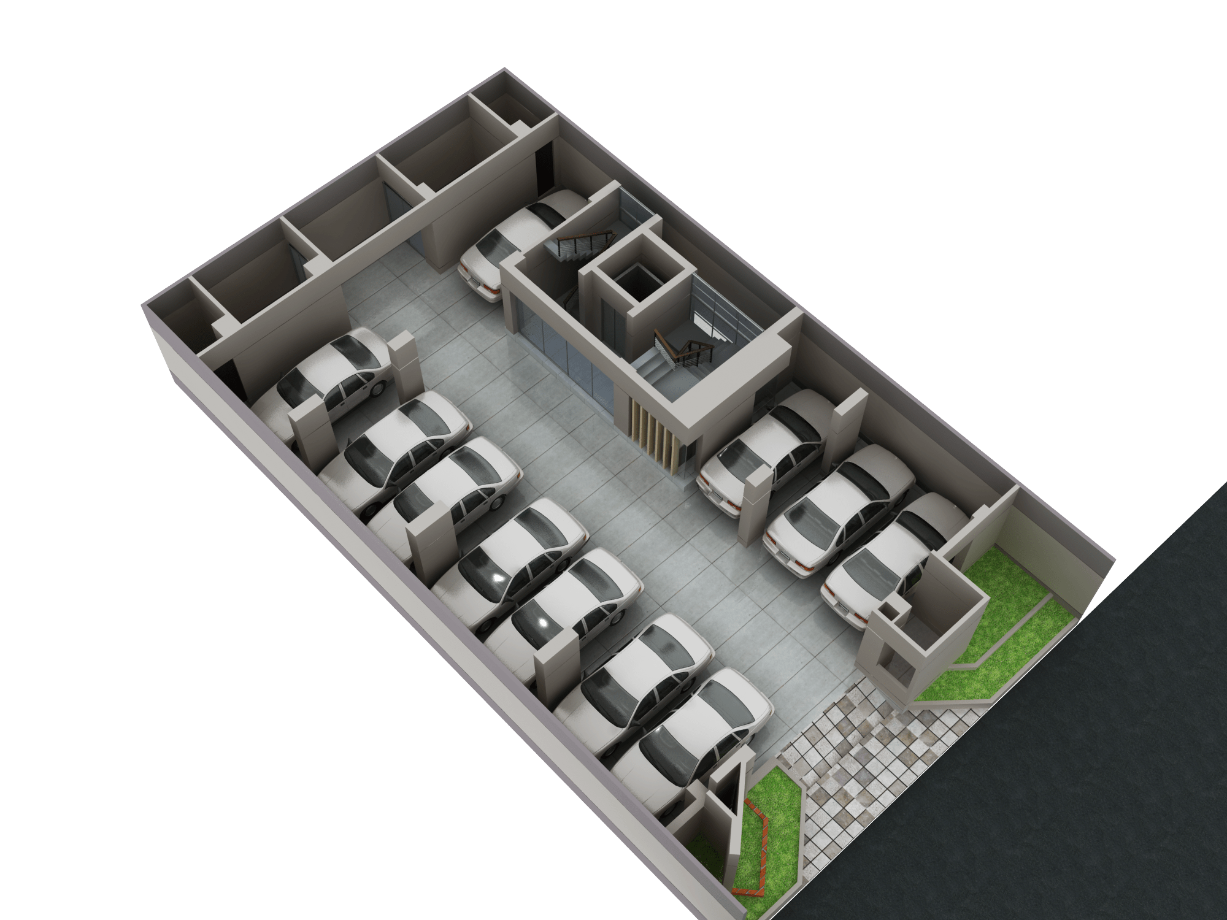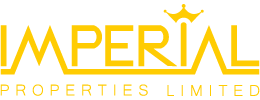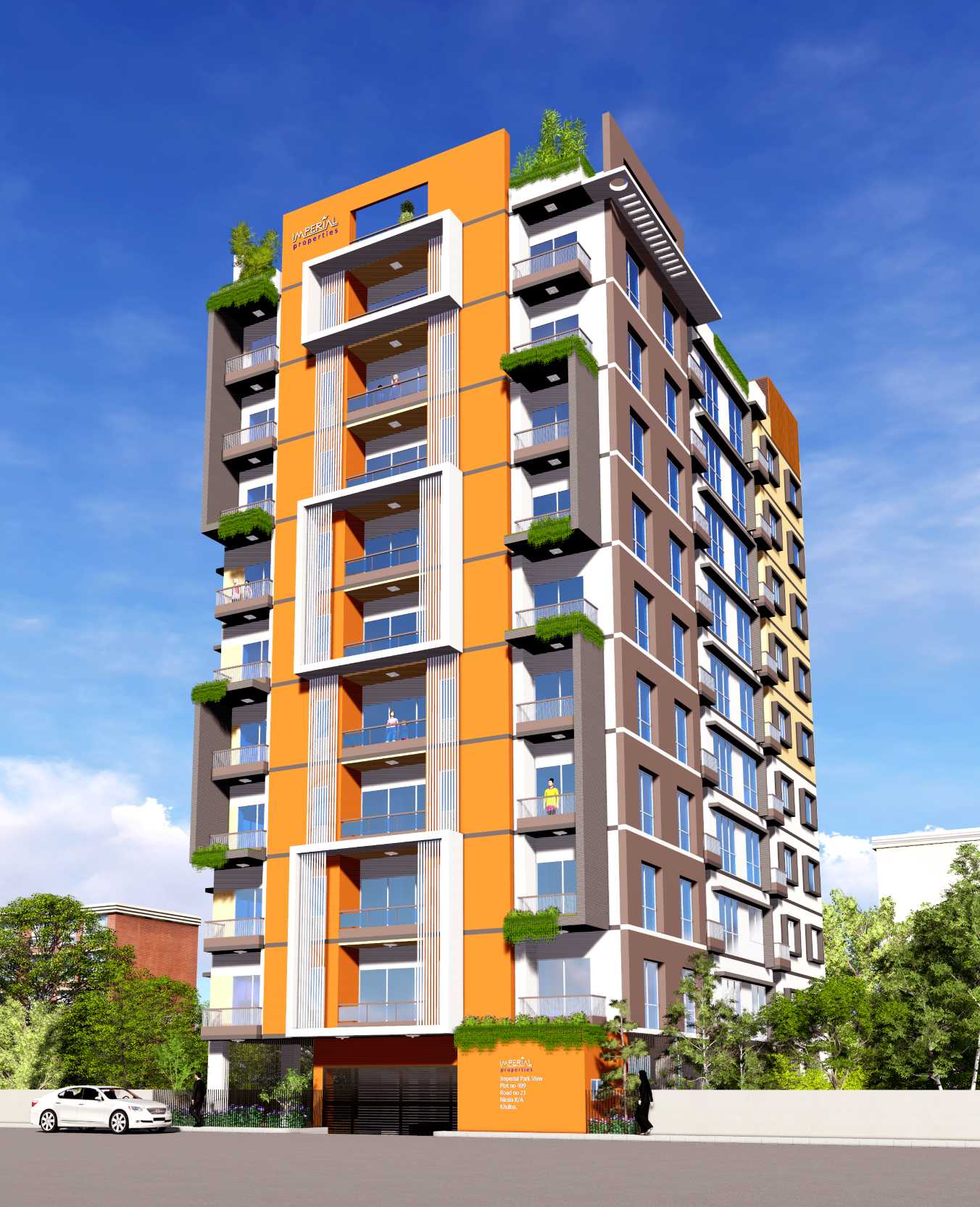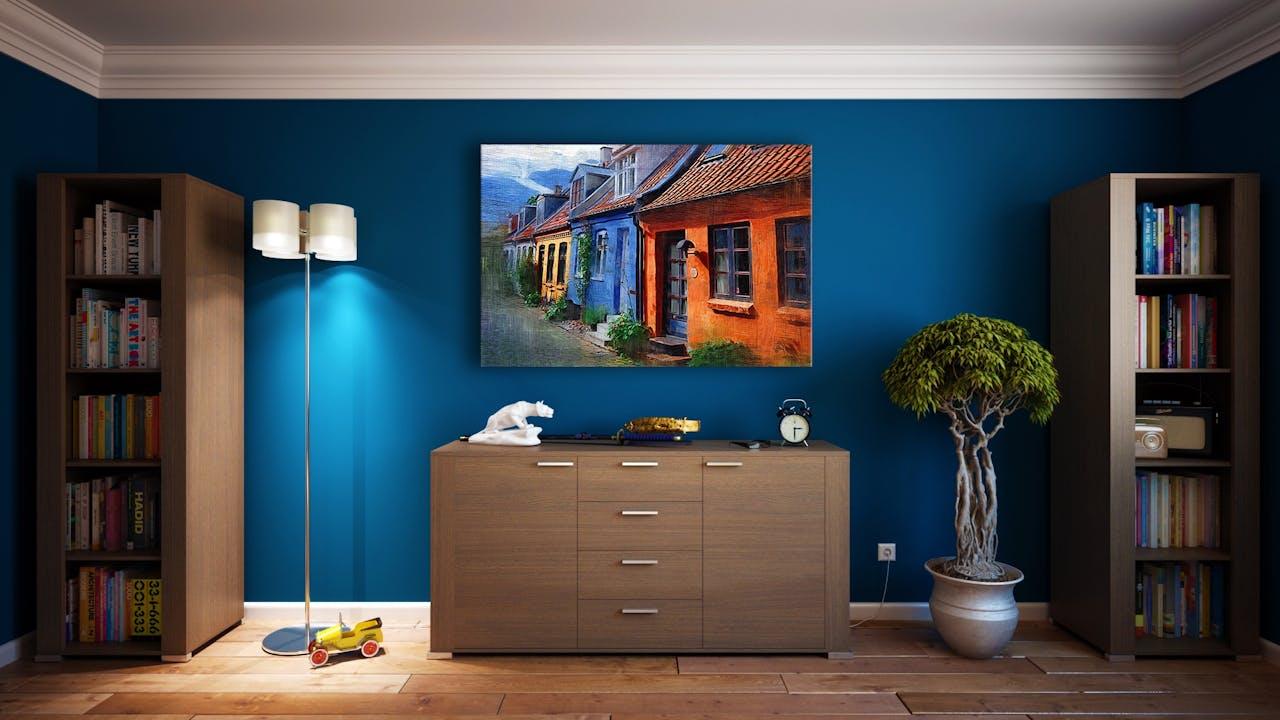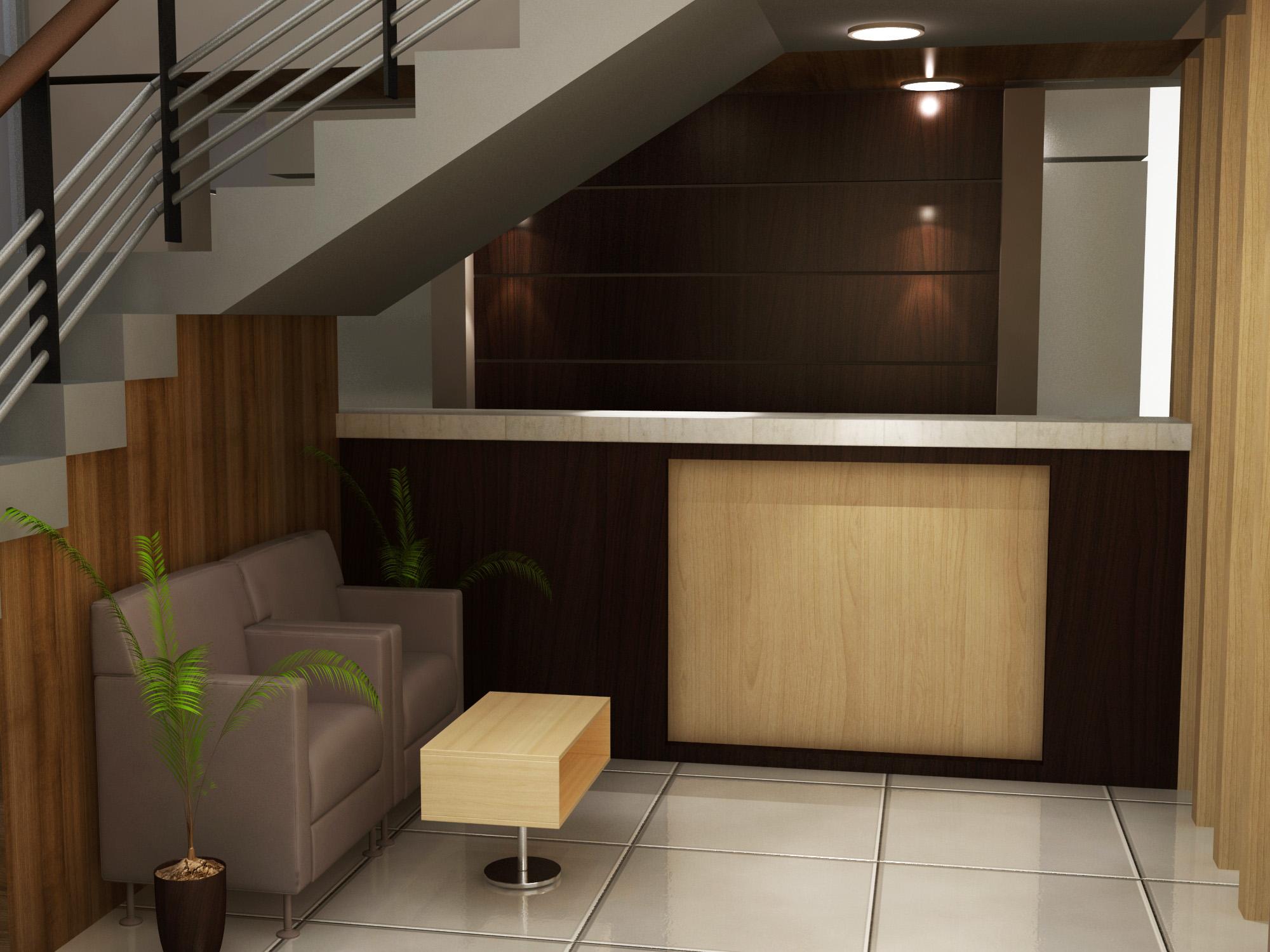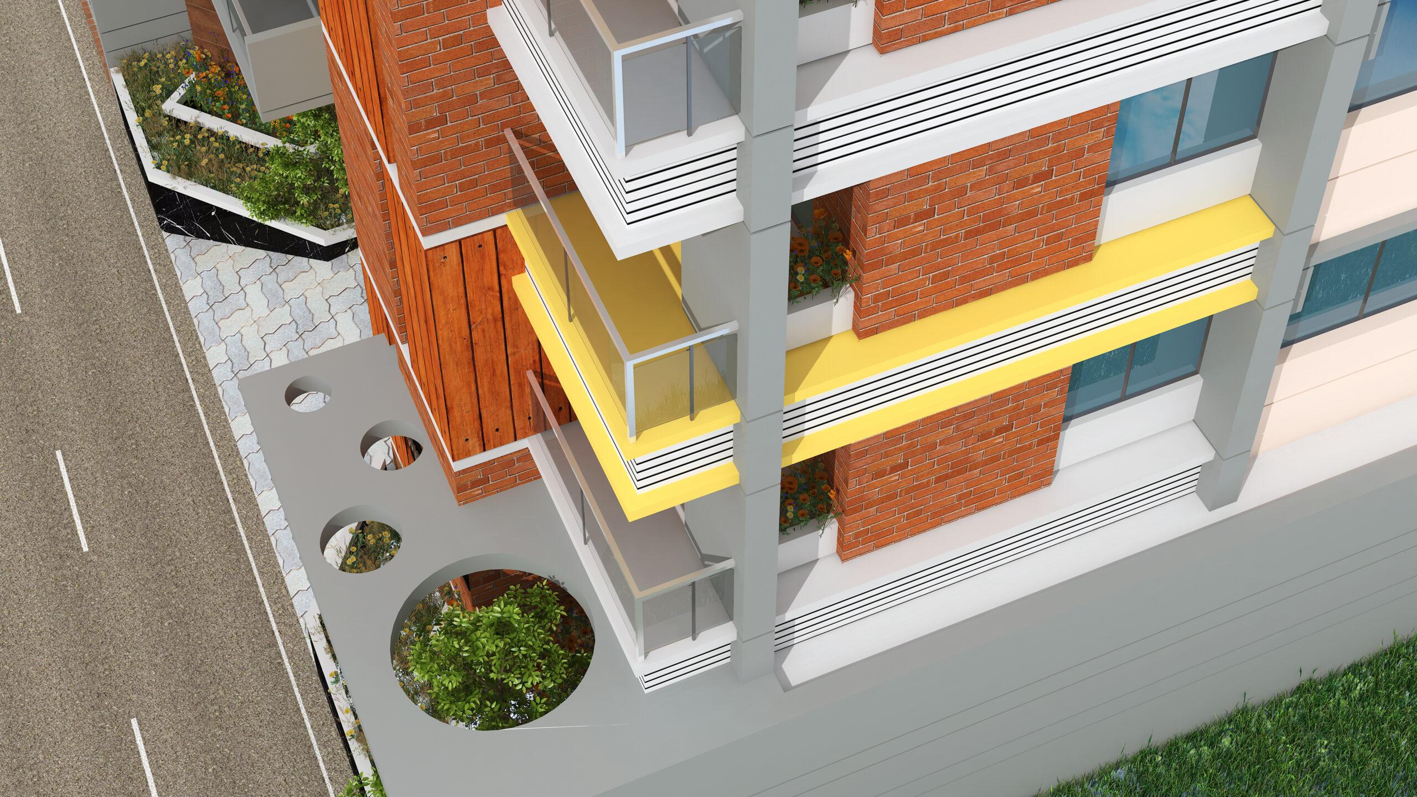Imperial Park View Property Details
Imperial Park View
409/21 Nirala R/A, Khulna
Building Type : 10 Storied Building
Flat Size : 975 SQ.FT - 2530 SQ.FT
Developer : Imperial Properties Ltd.
Property Description
IMPERIAL PROPERTIES LTD is dedicated to develop functionally and architecturally gorgeous buildings for your comfortable and convenient living. IMPERIAL PARK VIEW is one such Nine Storied Residential Apartment building located at NIRALA R/A KHULNA. IMPERIAL PARK VIEW consists of comfortable sized rooms, toilet, kitchen and verandahs designed to meet your taste and give you a desirable home with cozy family environment. For the community, the building features car parks, reception and waiting, well designed relaxing rooftop and verandahs. For the safety and convenience of the residents secured entry is ensured with guard room. There is also a standby generator for emergency during power failure. The IMPERIAL PARK VIEW Apartment building is located within close proximities of Schools, Colleges, Hospitals, Medicine & Grocery shops. We hope you will have a joyous living at IMPERIAL PARK VIEW
Amenities and features
Secured decorative gate way with spacious entrance and drive way.Covered & proceted car park and nicely arrange reception, lobby, security post in ground floor.CC camera will be provided which is maintain from reception in ground floor. Generator for lift, lighting in common space. Intercom connection from every apartment to guard room
Sliding windows as per Architectural detail with 5mm tinted glass.Strong & safety grills in all windows with matching enamel paint
Main entrance door will be imported as per choice of the developer with check viewer,safety lock and apartment number. All other door shutters will be flash door/P.V.C door/imported veneer flush door as per choice of the developer. All door frames will be made of solid wood except bathrooms
R.A.K/Mir/FRESH/LOT HEKS/CBC Ceramic tiles will be provided in walls up to 7' height from the floor. Homogenous tiles will be provided in floors. Double burner Gas outlet on concrete platform to support burners. Stainless steel counter top sink with sink cock. Concrete shelves will be made at standard height from the floor
Plastic paint in internal wall and ceiling and external walls with water proof paint (weather coat).French Polished door frame, shutters and any others wooden work
Elegant disciplined,straight forward planning, abundant natural air & light facilities,Cross ventilation. R.CC Moment resisting frame (MRF) with heavy R.C.C footing. Interior & Exterior partition wall will be made of 1st class brick. Standard quality cement will be used in all R.C.C members. De-formed mild steel round bar will be used (BSRM/AKS/KSRM/Equivalent). The structure will be designed to with stand forces due to earthquake (as per zone-ll of BNBC code)
Hot & Cold Water line provision in all Master Bath & Child Bath. Local fittings & fixtures will be used (as per choice of developer) with guarantee. Local made R.A.K/Mir/FRESH/LOT HEKS/CBC ceramic tiles provided in walls and homogenous tiles in floor. Standard quality sanitary fittings (as per Company Standard). PVC door will be provided in all bathrooms
R.A.K/CBC/Mir/Others Homogenous tiles in all floor 16"X16" as per choice of the developer will be provided in floors
All wiring with standard cables through concealed PVC conduits. All fittings & fixtures will be provided of standard quality as per choice of developer.Provision with power point for air-conditioner in master bed room.All power outlet with Earthing connection. Concealed satellite TV cable in living & master bed.AC provision in Master bed, Child bed
Property Location
Property Floor Plans
